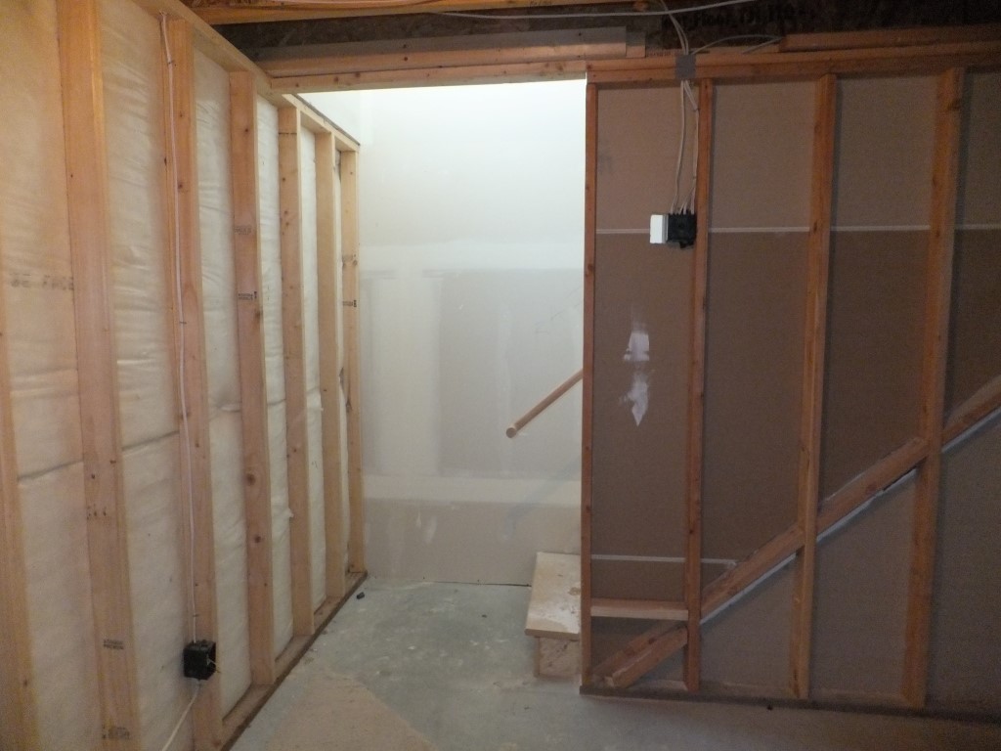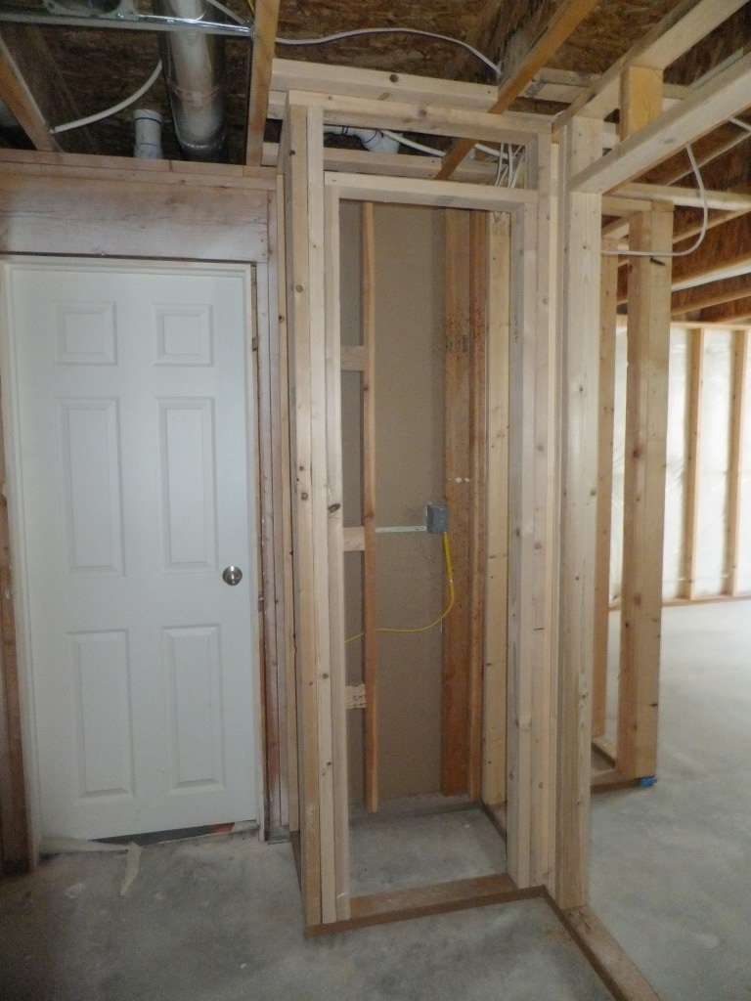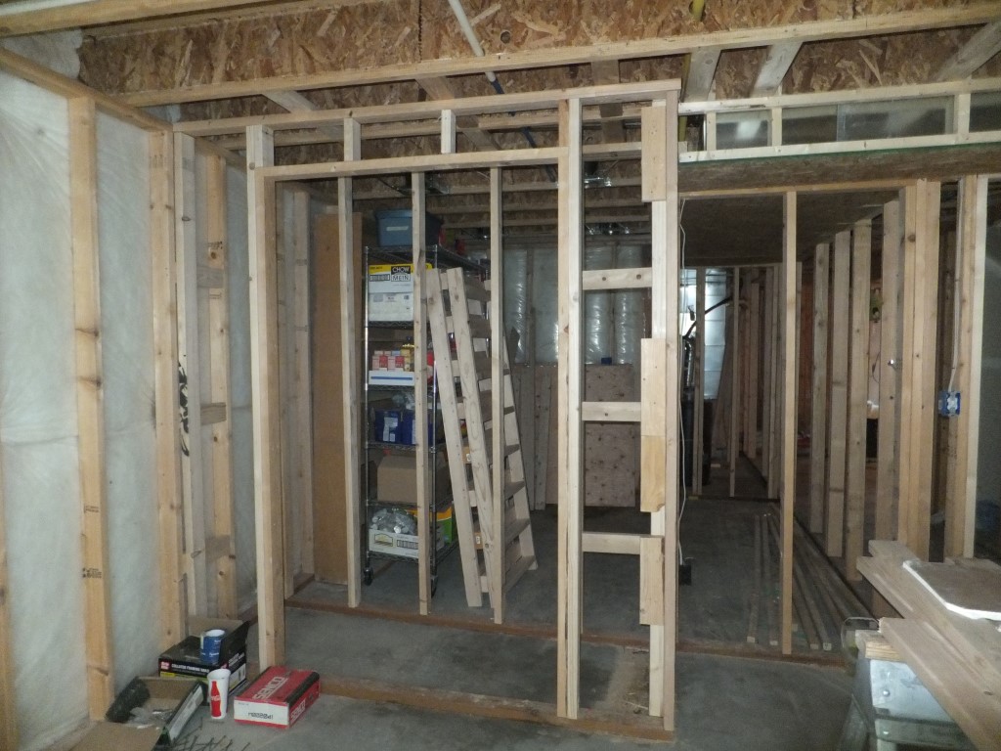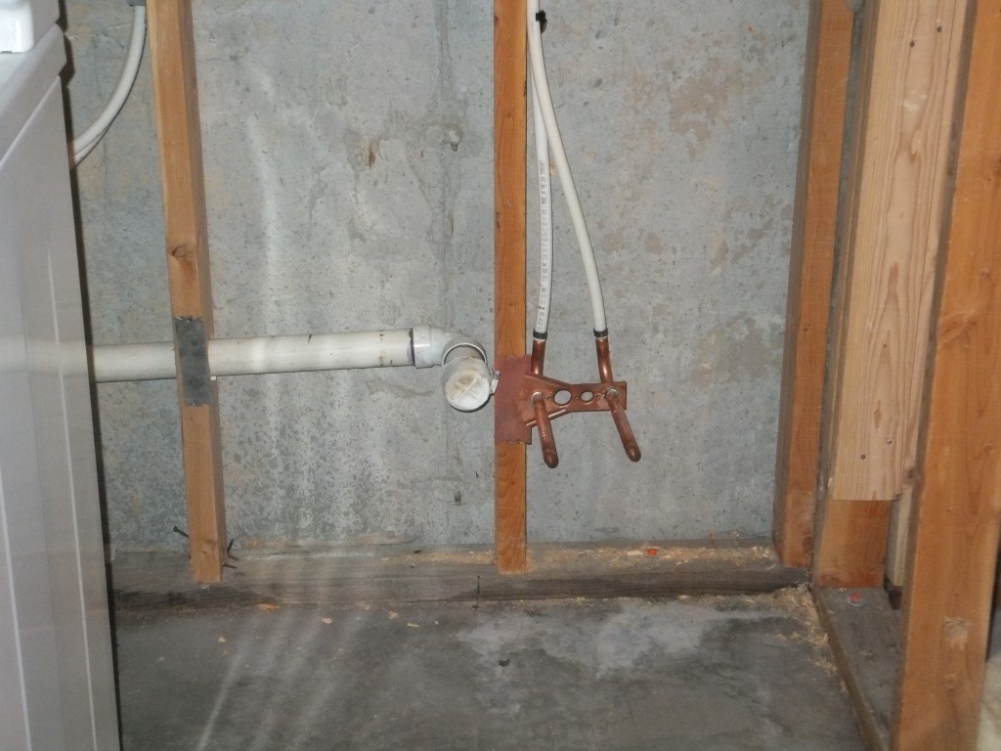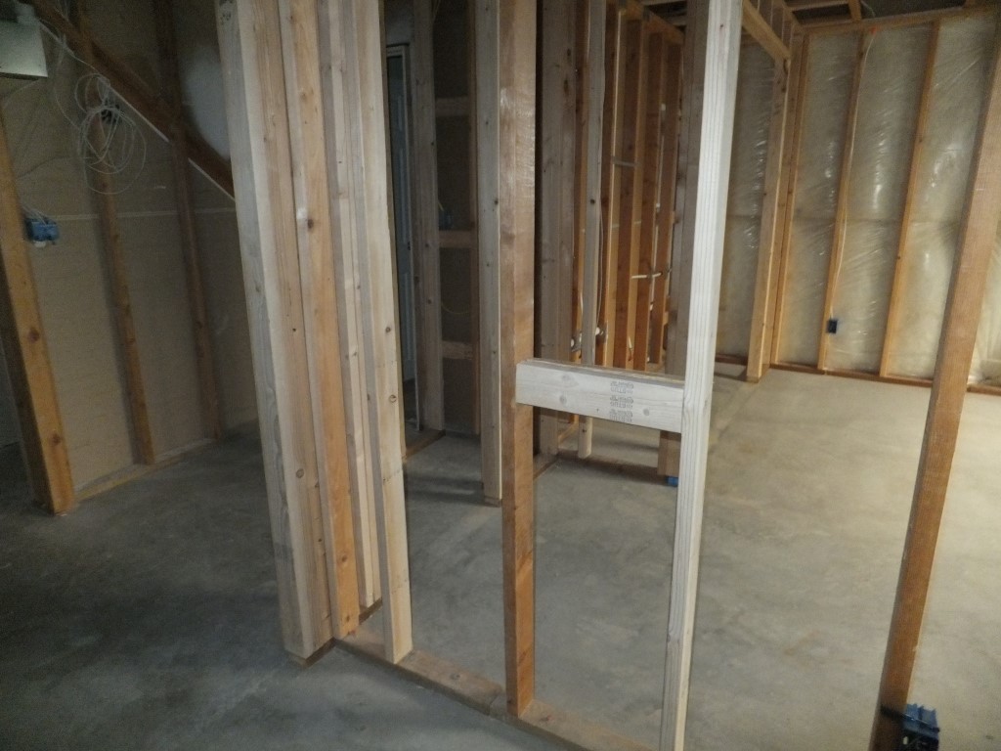Well framing fix up started in earnest on Dec 11th! I call it framing fix up because we had most of it framed from the last time we tried to get our basement finished, but we never quite finished it because we ran out of money. Apparently some of the framing that we did wasn’t done properly or wasn’t straight, and it needed some fixing up before they could continue on with the framing around the duct work and all of that. They took a chunk out of the wall leading into the family room. If they had left it, the doorway would have been too narrow after adding drywall and would not have passed inspection.
An electrician came over to go over what still need to be done on his end, and he wanted to know why the can light in the part of the hall going toward the bathroom was so off center. I told him that it was because the original drawing showed three can lights straight down the main hall, but because of the air return in the ceiling, we decided to put one over here on the way to the bathroom. The reason that it wasn’t centered is because they were supposed to be putting in a small linen closet in the corner. Dave, the contractor, said “That’s right! I had forgotten about that.” Then he said “Patrick, will you get on that?” So Patrick got right to work putting our linen closet up.
And now there is a closet in the girl’s future room! It’s smaller than the closet that we put in the boys room, because the ducts kind of prevent it from being bigger.
Monday, a plumber came to do the plumbing for a sink in the laundry room.
Today the framing is officially finished! They even put these 2×4’s in the wall where the door handles might hit, to prevent the kids from knocking holes through the drywall by slamming the bedroom doors. They may dent the drywall but they certainly won’t be putting holes through it.
And now we wait for electric to be finished. 🙂

